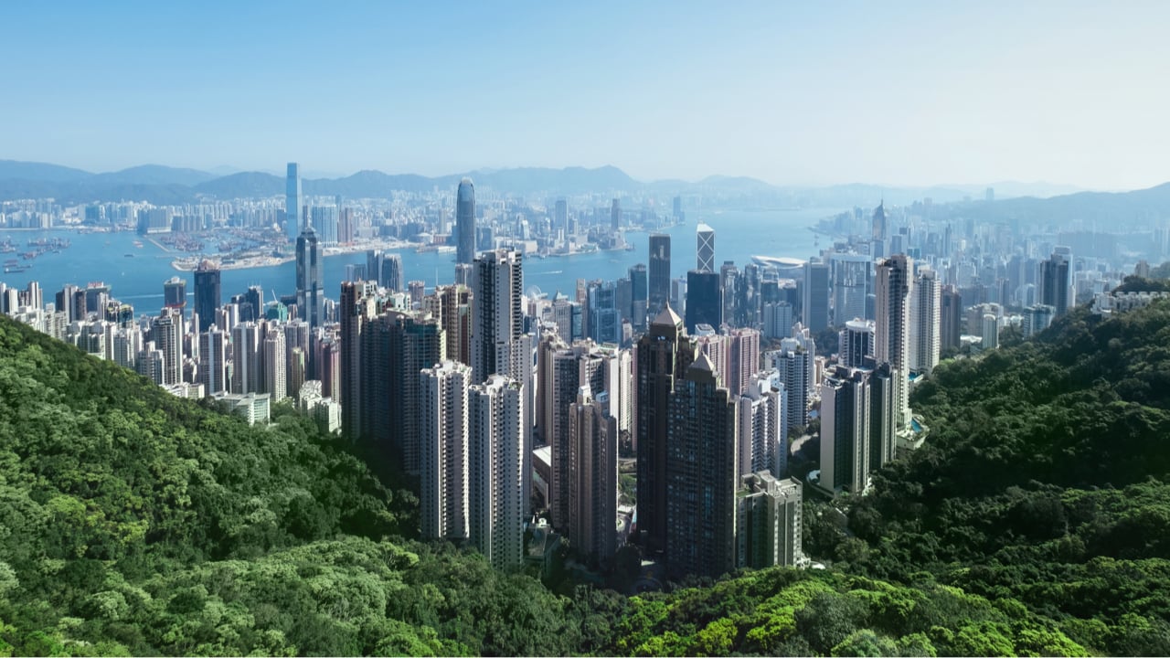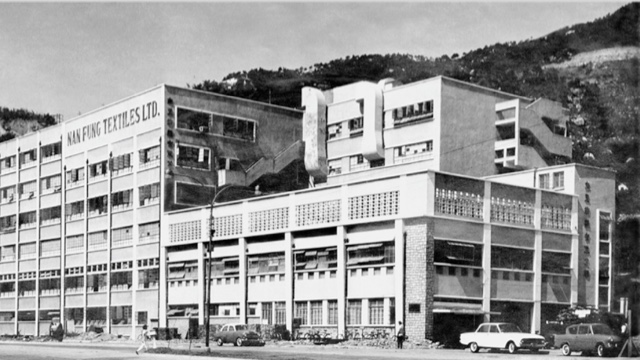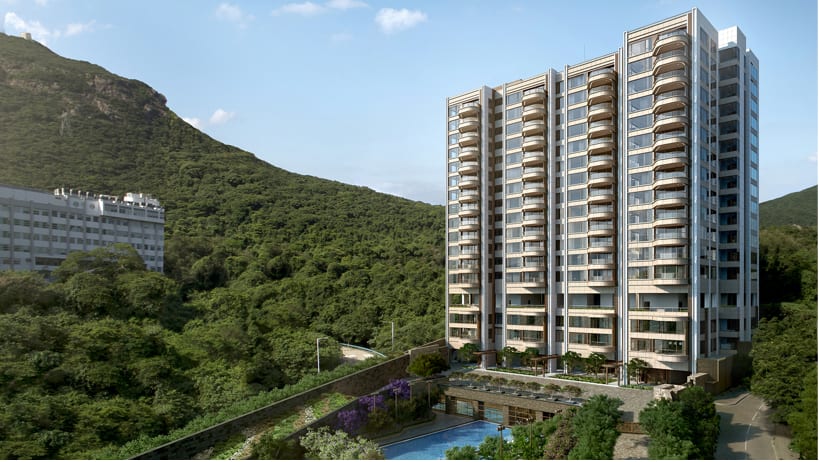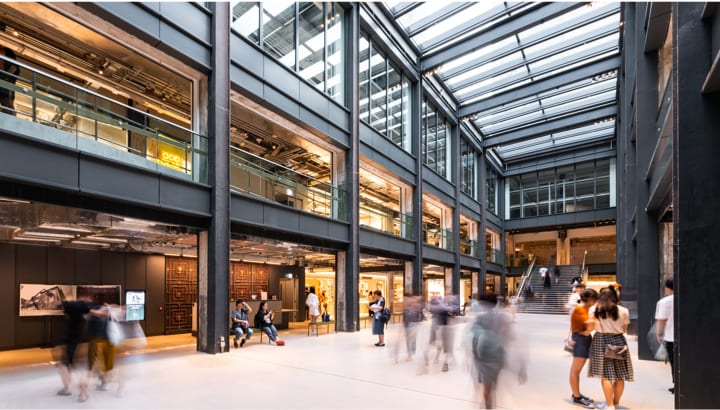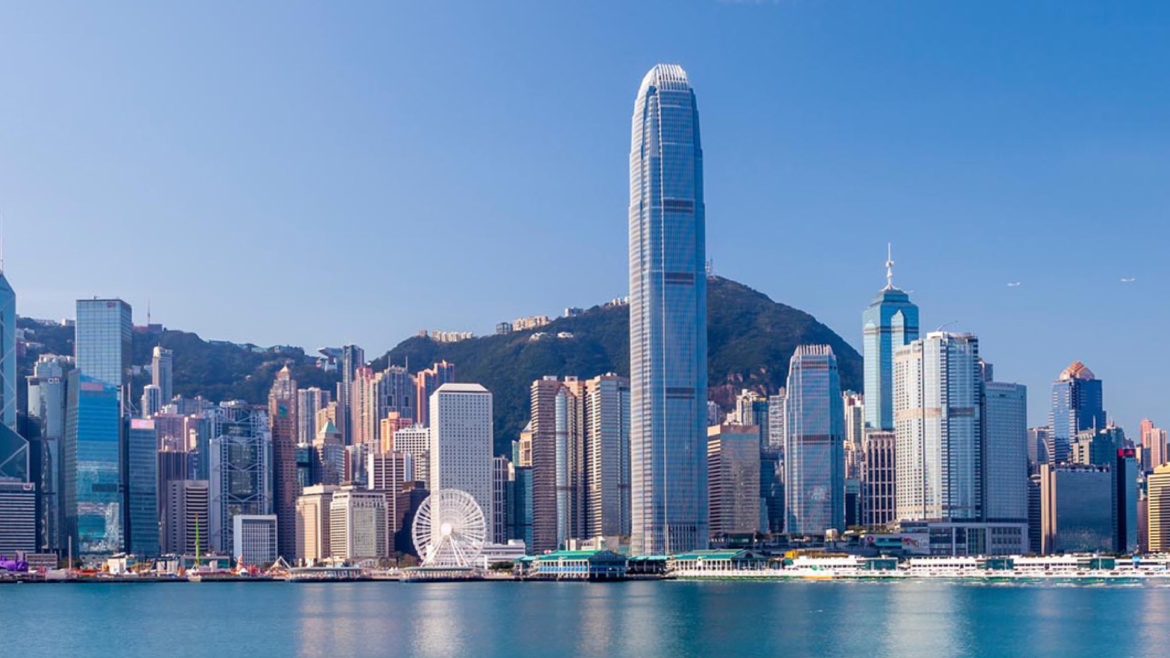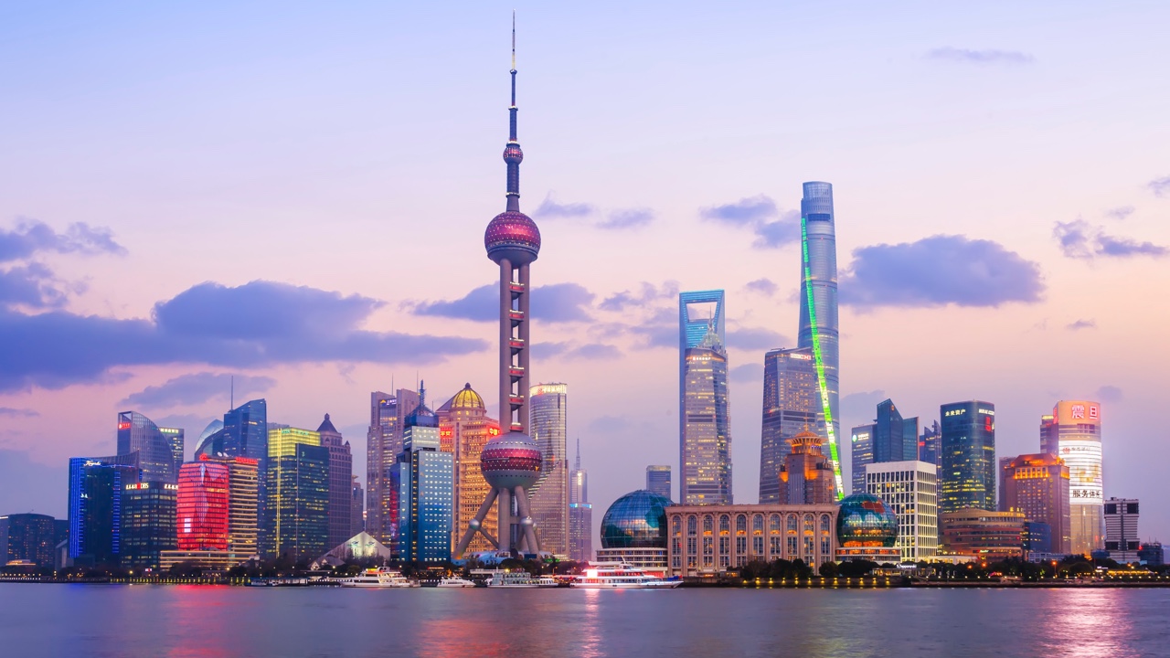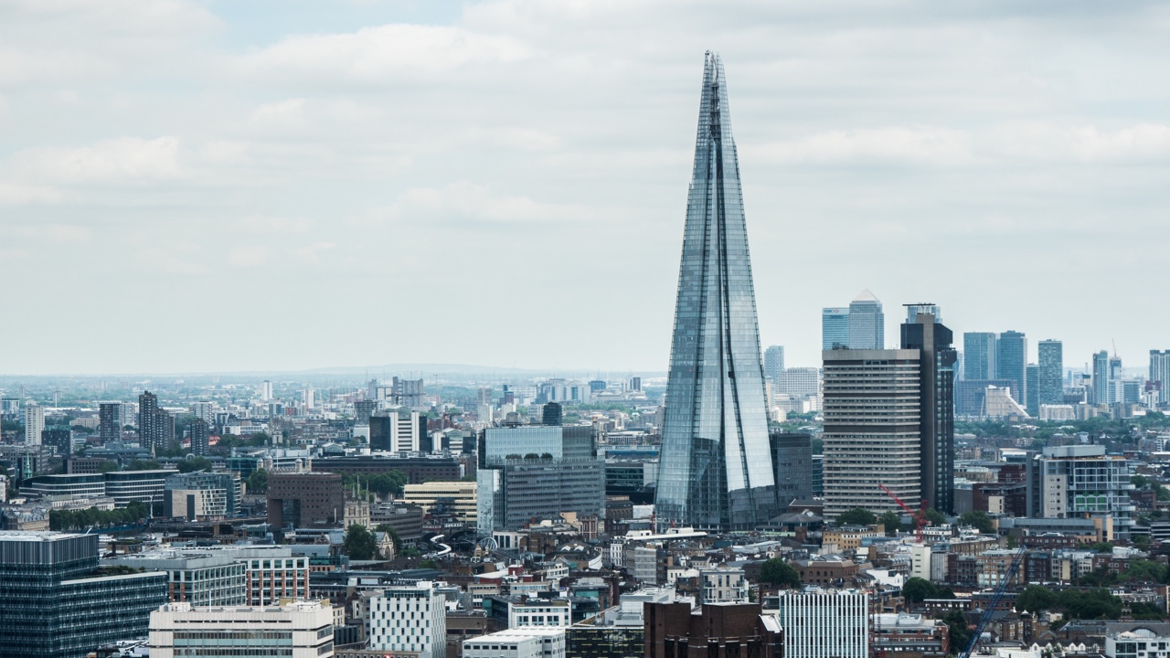AIRSIDE is a 1.9 million sq. ft mixed-use commercial development in the Kai Tak area, the new Central Business District (CBD 2.0). The flagship project, which set a record HK$24.6 billion land bid in 2017, is a 47-storey mixed-use development, which comprises a 32-storey of Grade A office and a multi-storey retail complex, complete with an interconnected underground shopping street. The total investment in the project will reach HKD$32 billion.
AIRSIDE embraces a new urban lifestyle concept of wholeness, inviting everyone and the community to gather at a place where you can be yourself and connect to others and nature.
| Gloss Floor Area |
|
| Land Bid | HK$24.6 billion land bid in 2017 |
| Office |
|
| Retail | Total 700,000 sq. ft. |
| Design Architect | Snøhetta |
